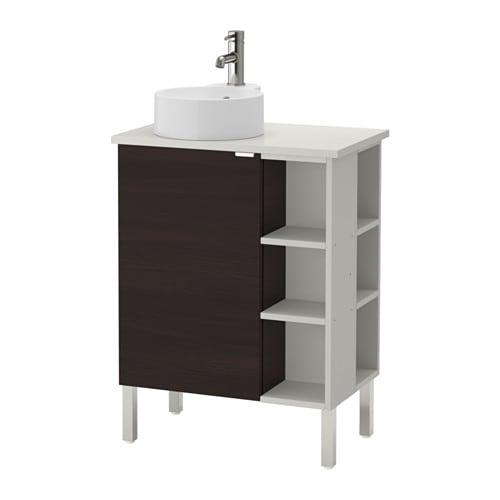
091.885.40 LILLÅNGEN/VISKAN / GUTVIKEN - product description
Strainer and water-trap included.
1 adjustable shelf included.
This furniture must be secured to the wall with the enclosed wall anchoring device.
Different wall materials require different types of fasteners. Use fasteners suitable for the walls in your home.
Wipe clean using a damp cloth and a mild cleaner.
Sink cabinet with 1 door/end unit:
Wipe clean using a damp cloth and a mild cleaner.
Wipe dry with a clean cloth.
Countertop/leg:
Wipe dry with a clean cloth.
Sink cabinet with 1 door/end unit:
Wet marks should always be dried off as soon as possible to stop moisture penetration.
Countertop sink:
Do not use scouring powder, steel wool, hard or sharp tools which can scratch the surface of the sink.
More photos of LILLÅNGEN/VISKAN / GUTVIKEN - 091.885.40
Key features of LILLÅNGEN/VISKAN / GUTVIKEN
Designed by IKEA of Sweden/Inma Bermudez
Category: Bathroom / Sink cabinets
IKEA ID: 091.885.40
Price: $ 229
Availability: in stock
Dimensions of LILLÅNGEN/VISKAN / GUTVIKEN
Width: 24 3/8 in
Depth: 15 3/4 in
Height: 36 1/4 in
Width: 62 cm
Depth: 40 cm
Height: 92 cm
This product requires assembly
LILLÅNGEN/VISKAN / GUTVIKEN - Full specifications
Sink cabinet with 1 door:
Frame/ Shelf: Particleboard, Foil, ABS plastic
Door: Particleboard, Foil, ABS plastic, Foil
End unit:
Particleboard, Foil, ABS plastic
Countertop:
Particleboard, High-pressure melamine laminate, Reinforced polypropylene
Countertop sink:
Main parts: China, Colored glaze
Water trap/ Washer: Polypropylene
Screw: Brass, Chrome plated
Strainer/ Stopper/ Knob: Stainless steel
Back foam: Polyethylene foam
Seal: Synthetic rubber
Shaft: Acetal plastic
Leg:
Leg: Stainless steel
Other parts: Steel, Galvanized
Instructions and manuals
| Assembly instructions | |
|---|---|
| 003.220.53 |
LILLÅNGEN leg (PDF) |
| 103.549.63 |
GUTVIKEN countertop sink (PDF) |
| 303.548.01 |
VISKAN countertop (PDF) |
| 303.548.01 |
VISKAN countertop (PDF) |
| 903.548.60 |
LILLÅNGEN end unit (PDF) |
| 703.684.72 |
LILLÅNGEN sink cabinet with 1 door (PDF) |